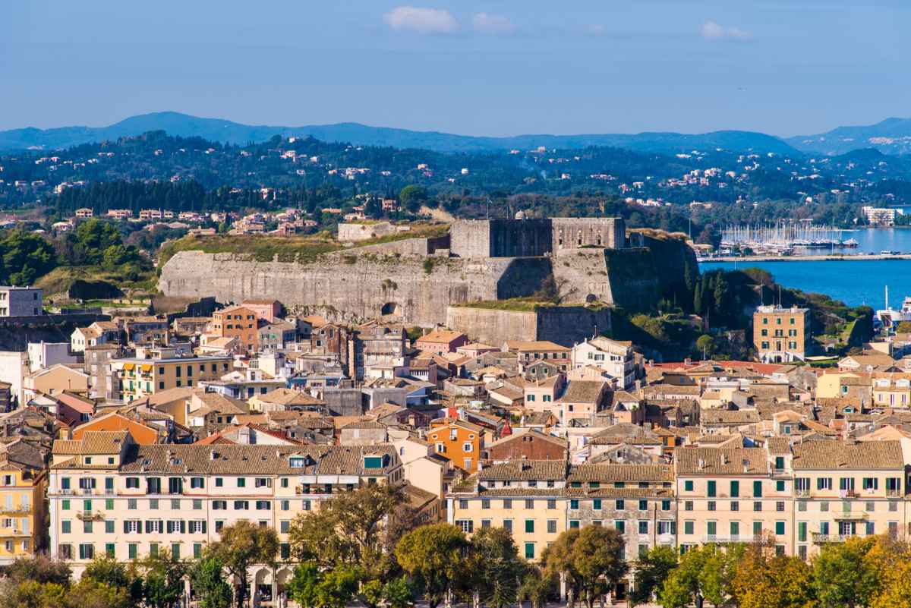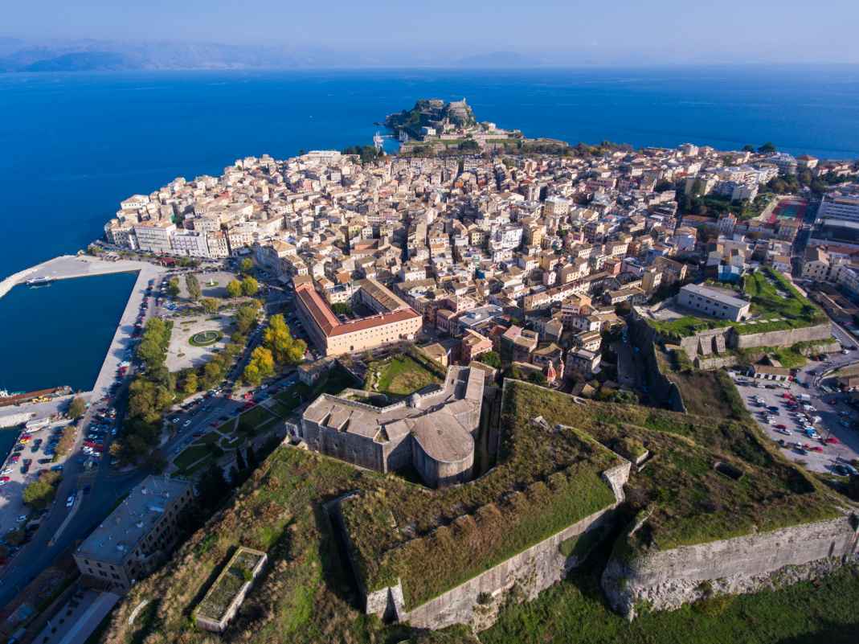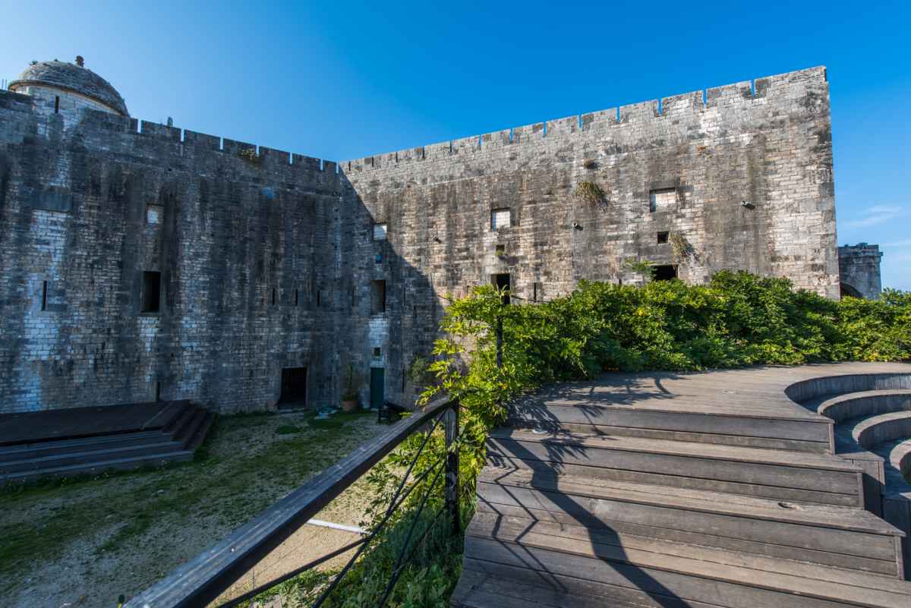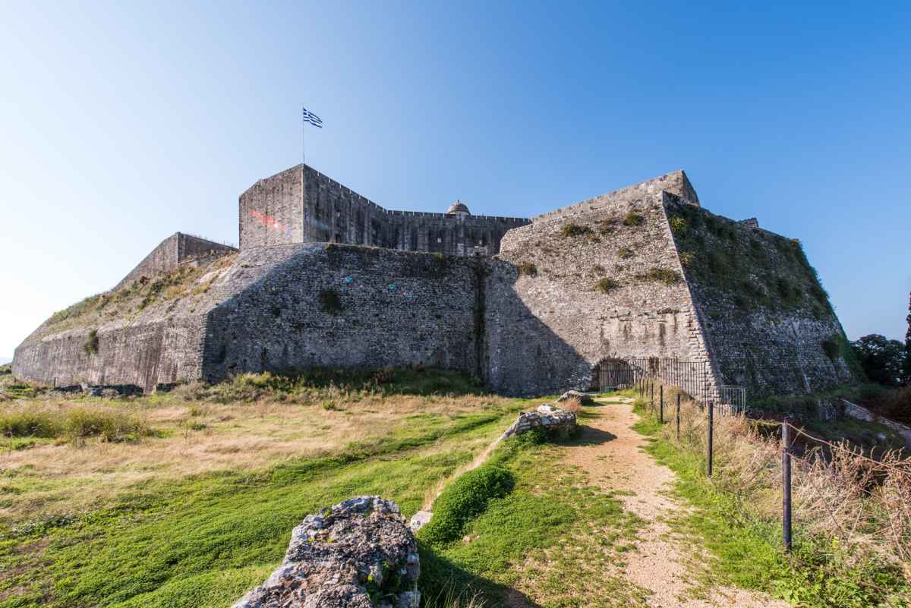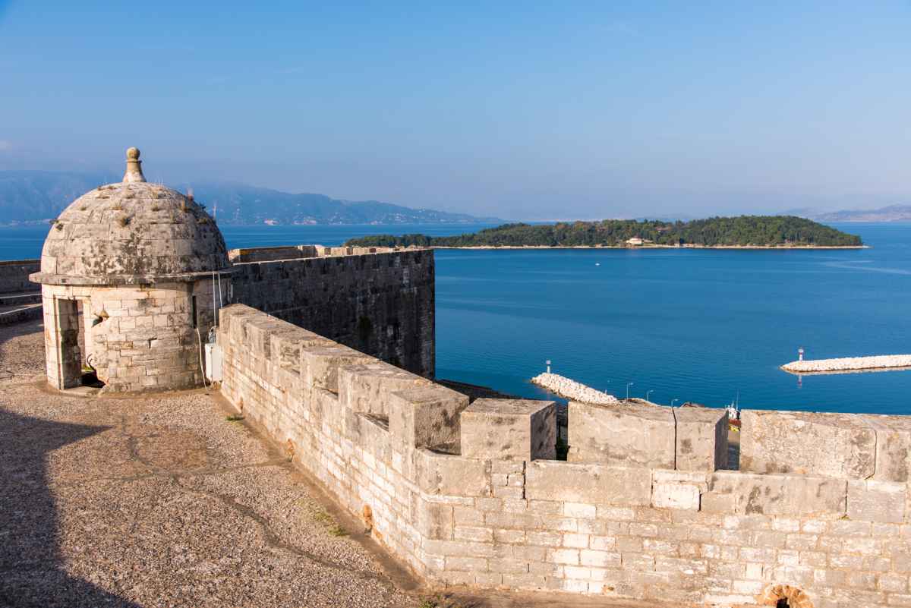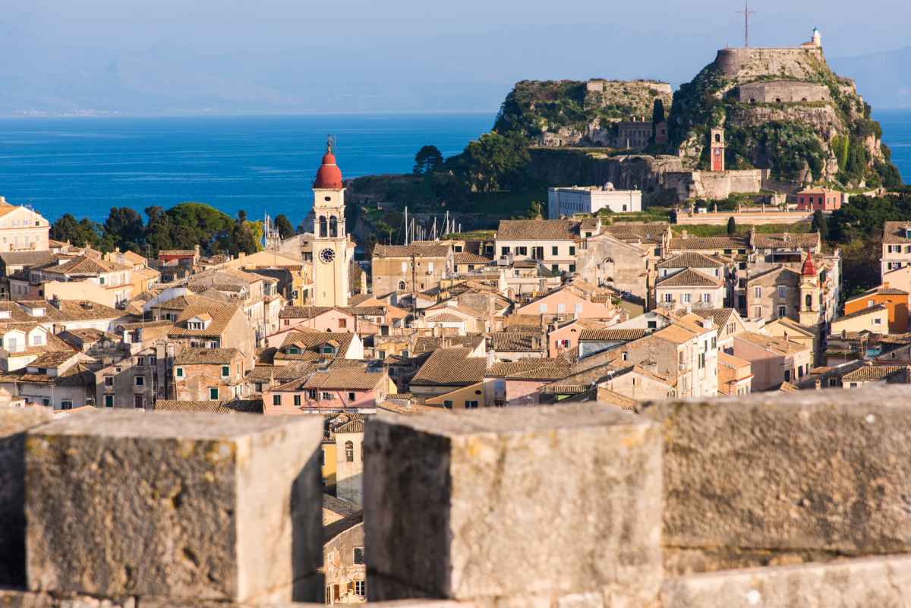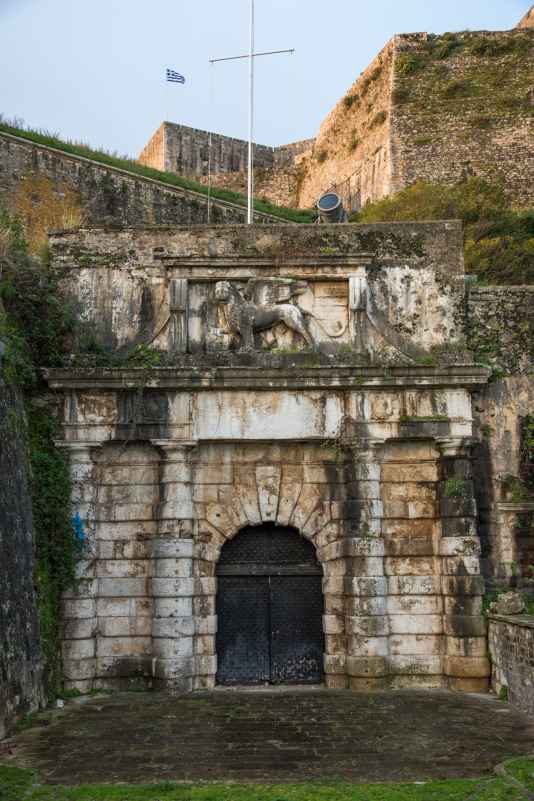After the second Ottoman siege of Corfu (1571), the Venetians extended the city’s defensive works beyond the Old Fortress. The new fortification is the New Fort, at the western side of the city, which was only a military centre and during the Venetian rule included very few houses: the garrison commander’s and the officer’s. At the higher level there are the twin bastions of the “Seven Winds”. The basic form of the fortification remained almost unchanged until the time of the British rule. During that time new bastions were built and the large barrack buildings were constructed.
The New Fort and the peripheral wall of the city (most of it is does not exist anymore), were constructed from 1576 to 1588 under the direction of military architect Ferrante Vitelli and according to the principles of the bastion system that the great Veronese architect of Mannerism Michele Sanmichieli had designed for the city.
So at the end of the 16th century, starts the creation of a zone at the fringes of the hill of Agios Markos and the building of the Agios Markos citadel or New Fort. As expected, the construction of the new fortress brought radical changes (as was the case with the fortification of the Old Fort) that led to mass demolitions and new population movements. The New Fort was only a military center clearly separated from residential spaces by the Venetians. It included very few houses: the garrison commander’s and the officer’s.
The enclosing of the city within a wall and the New Fort contributed significantly to the repulsion of the Ottoman invasion in 1716 as well as the growth and development of Corfu.
The fortress is almost entirely an artificial hill that was cut off by the opening of large perimetric ditches and was raised by the accumulation of materials from the ditches. It was organised in two main levels of fortification, the higher and the lower one. The lower level that protected the port includes a pentagonal bastion, a rampart and a small fortress, the «Punta Perpetua».
At the higher level the two twin bastions of the “Seven Winds” were constructed, protected by a large dry trench and an external fortress, Skarponas. A dense network of loggias (mines) allowed contact between the forts.
The basic form of the fortification remained almost unchanged until the time of the British rule. During that time new bastions and ancillary fortifications were built, the canon openings of the castle were reformed and the large barrack buildings were constructed.
Video
Virtual Tour
3D Reconstruction

